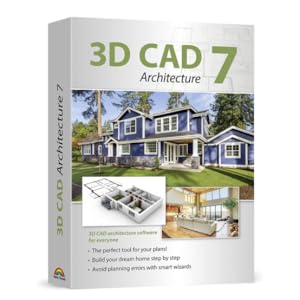3D CAD 7 Architecture – Design Your Dream Building with Ease
$29.99









Price: $29.99
(as of May 21,2023 04:52:01 UTC – Details)
Product Description




Create Your Vision
3D CAD Architecture software is perfect for anyone who wants to turn their ideas into reality. Whether you’re building from scratch or redecorating, this software allows you to visualize your project before it’s complete. The software includes a step-by-step wizard to help you achieve your goals quickly and easily.
Some of the software’s features:
User-friendly interface
Hundreds of new objects available through SketchUp and Collada import
Area analysis for precise calculations and proposals
Photovoltaic installation planning capability
Effortlessly mirror objects and 3D symbols
New Features for Better Design
This version of the software includes many new features to make designing your dream building even easier.
About 100 new clinker brick textures
New 3D objects
More than 350 new 2D symbols covering electrical, gas, water and security installations
SketchUp and Collada import
Output building facades to PDF, RTF or Excel files
Faster and future-proof with native 64-bit support
More beautiful and expressive with custom fill patterns and 3D texture displays in 2D
Easier and more intuitive with ribbons
3D constructions: 7 primitives
Exterior lighting simulation
Freely positionable camera and viewing angles
From Idea to Blueprint
This software has an extensive toolkit that’s suitable for any kind of project, from a simple redecoration to building your dream home from scratch.
Copy and move dormers
Easy copying of windows between walls
New edge snapping for object alignment
Apply fill color to 2D symbols
Mirror 3D objects and 2D symbols
3D raster elements for huge spaces
Plan roof-mounted photovoltaic installations
Output details for floors, walls and ceilings
Roof merging
Roof openings
Stair Generator
Topography Designer
Window Wizard
Limitless Design
With this software, there are no limits to what you can do.
Easier moving of elements between pages
Easily add and delete points in roof polygons
Change depth of cut for existing section views
Save visibility settings for categories and object types as templates
Manage buildings with dedicated hierarchy level in project viewer
Versatile project viewer with new sort options
Custom lines from 2D symbols
New parameterized 2D lines
Support for 2D angle dimensioning
Angle measurements
Measurements through polygons
Shadow simulation
Automatic area and length calculation
Support for area and volume calculation
We have the right solution for everyone
Perfect for personal home & garden redecorations
Suitable for anyone who expects professional results
Most comprehensive solution for designers, draftsmen and landscapers
Package Dimensions : 7.56 x 5.35 x 0.55 inches; 2.89 Ounces
Date First Available : April 22, 2020
Manufacturer : Markt+Technik
ASIN : B087G275NG
ALL THE TOOLS YOU NEED – this program even allows you plan photovoltaic panels and simulate exterior lighting and shadows
HIGH COMPATIBILITY


































![Total 3D Home, Landscape & Deck Premium Suite 12 [PC Download]](https://m.media-amazon.com/images/I/51Uhd-TcvML._AC_.jpg)

![PrintMaster v7 Platinum for PC: Software for Designing Personalized Print Projects (Cards, Flyers, Posters, Scrapbooks) [Digital Download]](https://m.media-amazon.com/images/I/51jKcC0uS3L._AC_.jpg)

There are no reviews yet.